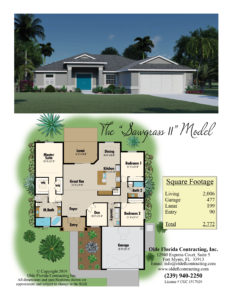Southwest Florida New Home Construction
Like our other Sawgrass I Model, this 2006 SQFT model is a standard among Florida design. This home features a great room concept, split bedroom floor plan and a large back porch.

http://kyleschen.com/2013/05/27/its-smarter-not-to-know/ Other features include:
- Large master suite with tray ceiling
- Dual closets in master suite
- Split vanity in master bath
- Separate tub and shower in master math
- Kitchen with large island for easy entertaining
- Den with large window, double doors & tray ceiling
- Inside laundry room with closet and room for laundry tub
- Tile floors
- Large screened-in back porch, pre-plumbed & wired for an outdoor kitchen
- Ceiling fans included in all bedrooms, den & living room, and porch
- Tile shower/tub enclosure in both bathrooms
- Glass shower panels in the master bath
- All wood Starmark Cabinetry or Mantra cabinets in kitchen & both bathrooms
Build on your lot or purchase a completed home on one of our lots. Realtors: Brokers Welcome!
Virtual Tour
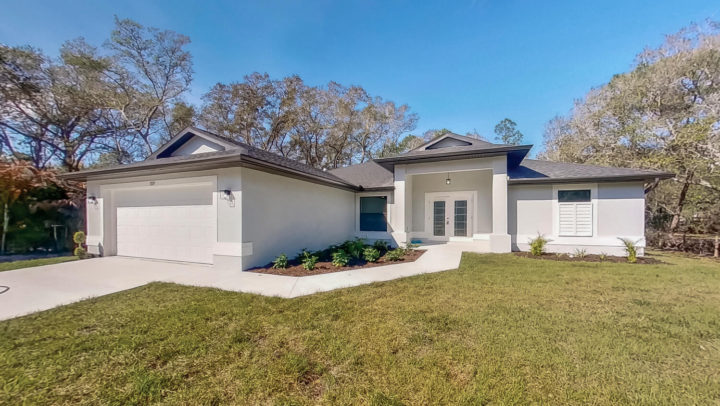
Lehigh Acres New Home
This version of our Sawgrass II might be the prettiest yet. This 3 bed/2 bath with a den sits on a 1...
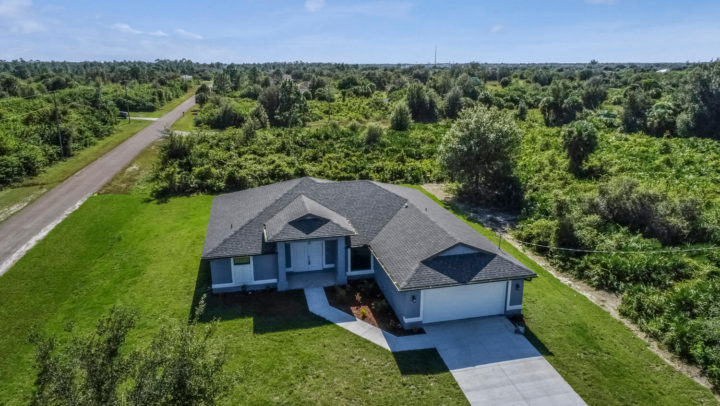
Lehigh Acres New Home
We're a lot easier to work with than a lot of builders. This homeowners Realtor (who also happened t...
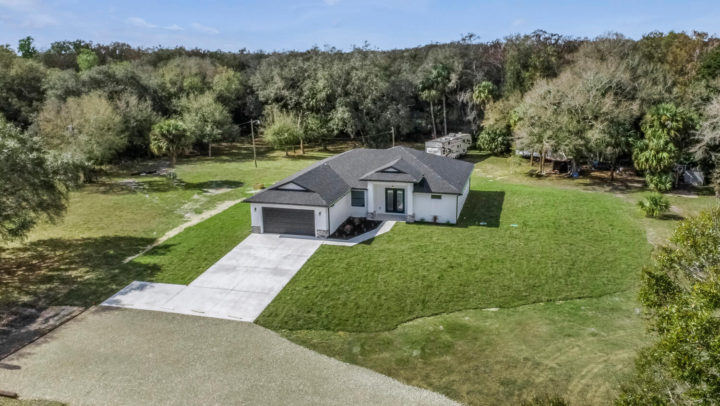
North Fort Myers New Home
As land gets harder and harder to find in SWFL, one thing to keep in mind is buying land with a mobi...
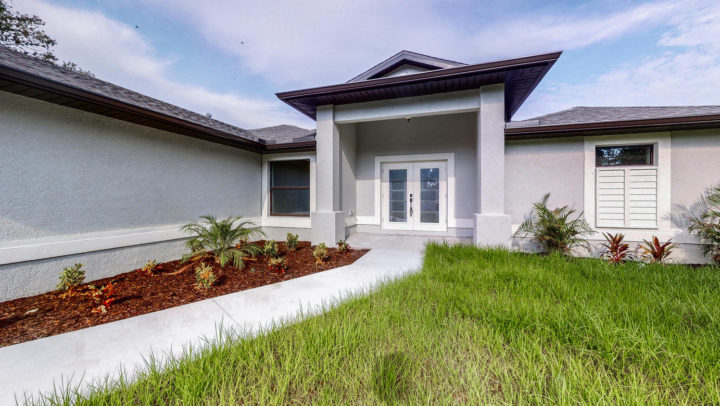
Lehigh Acres New Construction
This new home built in NE Lehigh is our Sawgrass II model. This home is 2006 SQFT with 3 bedrooms, 2...

