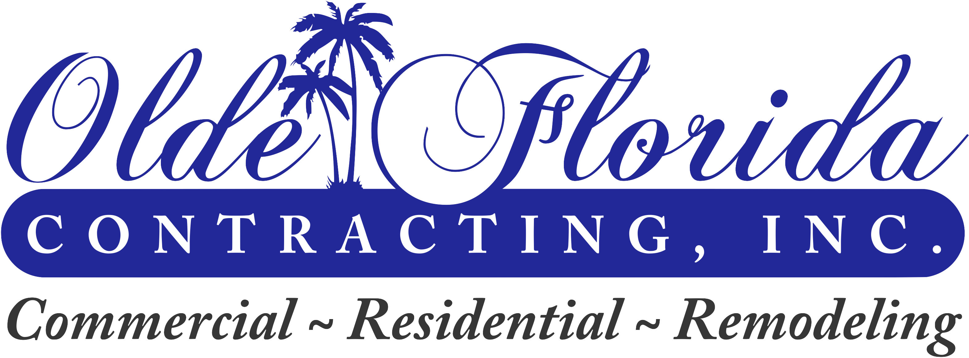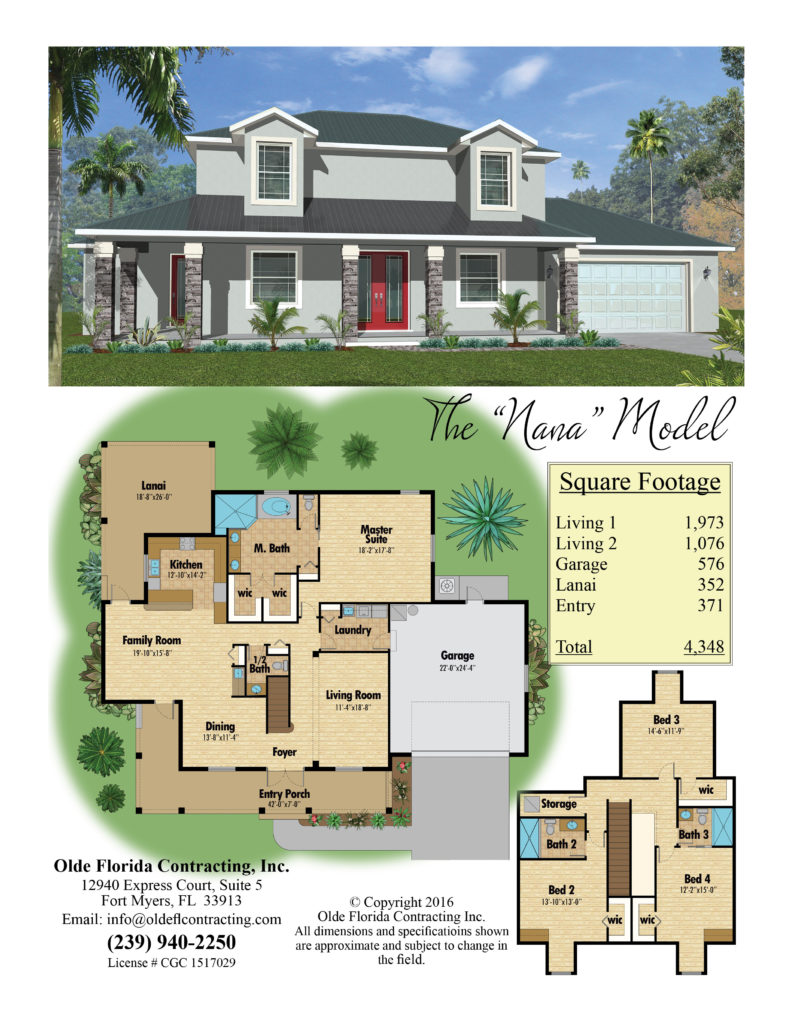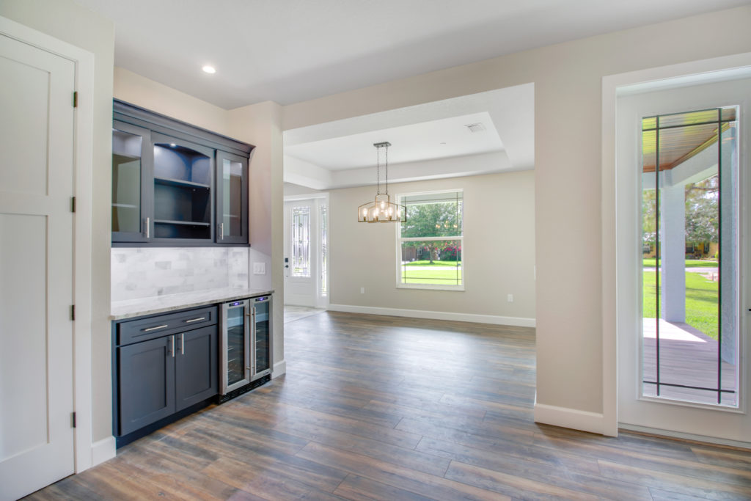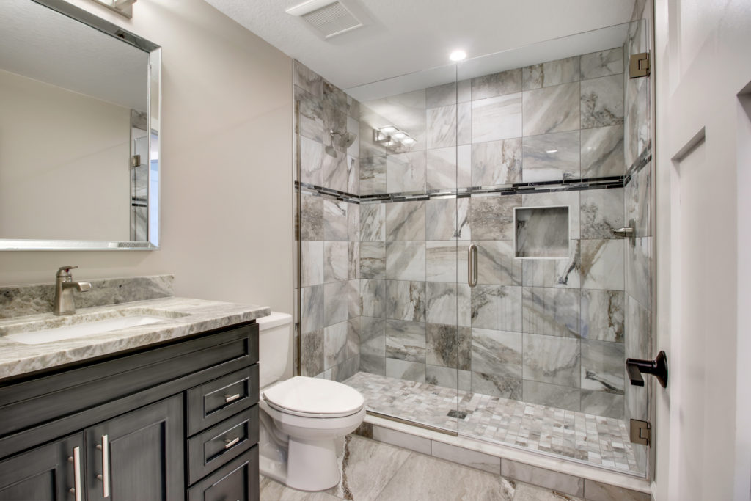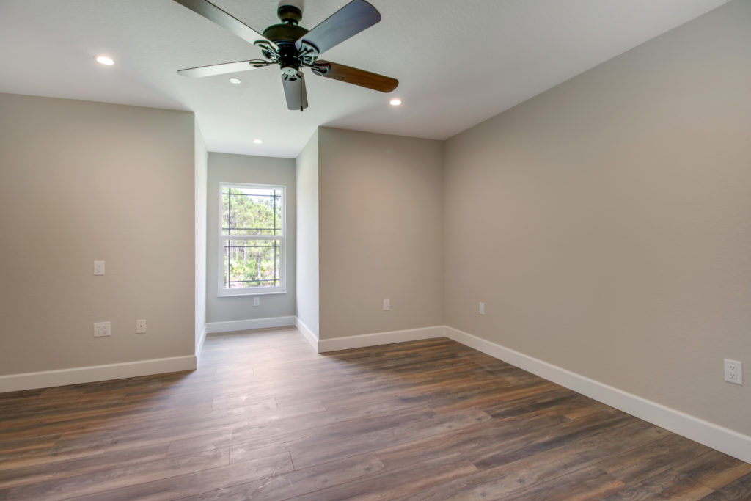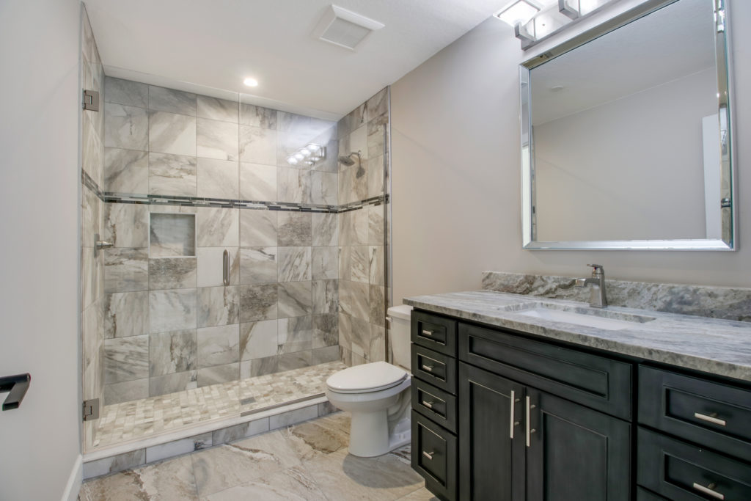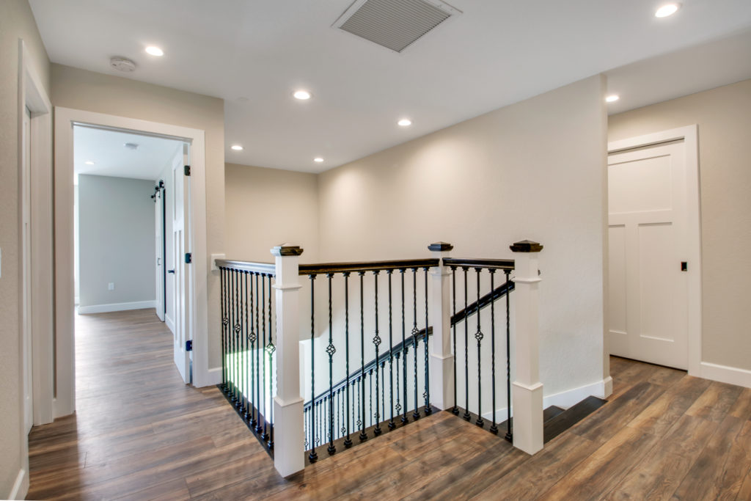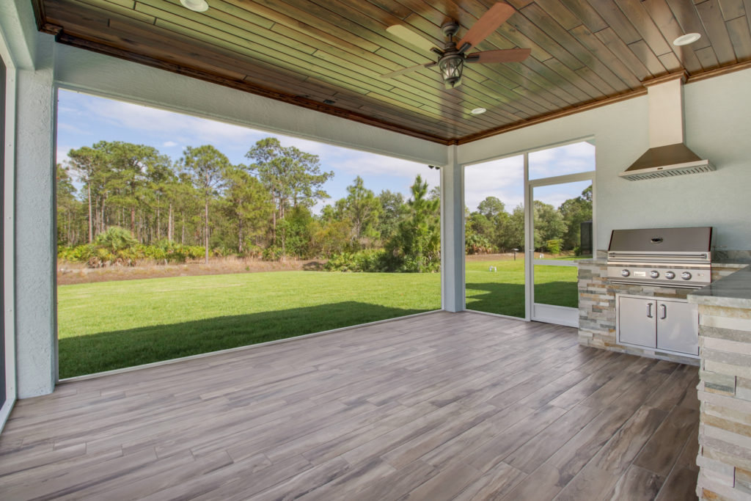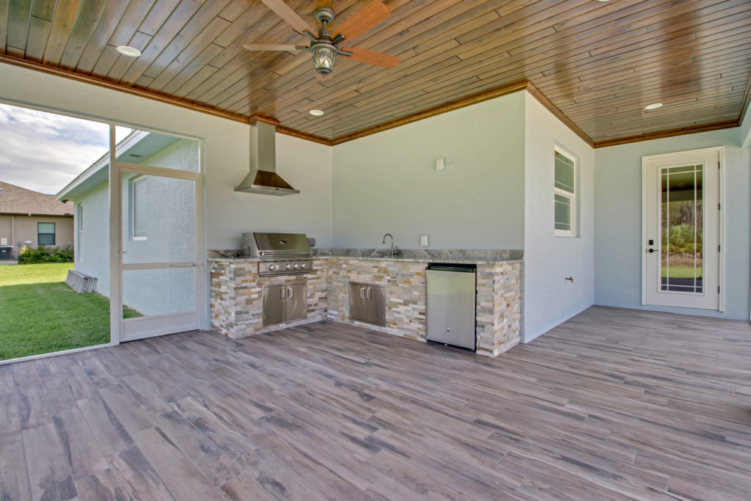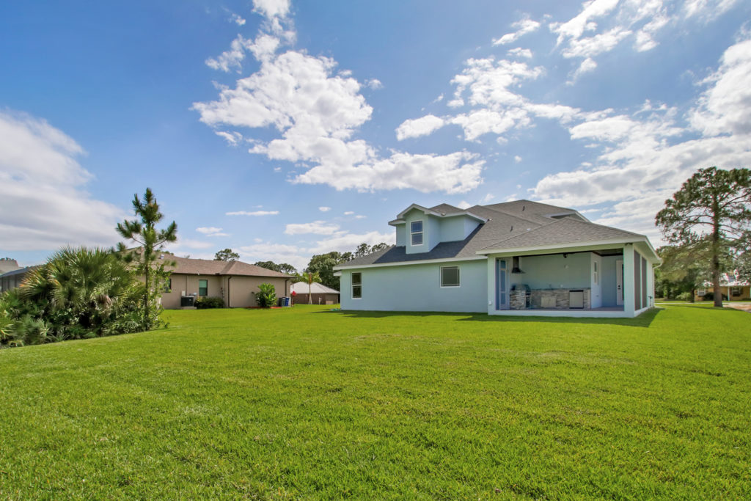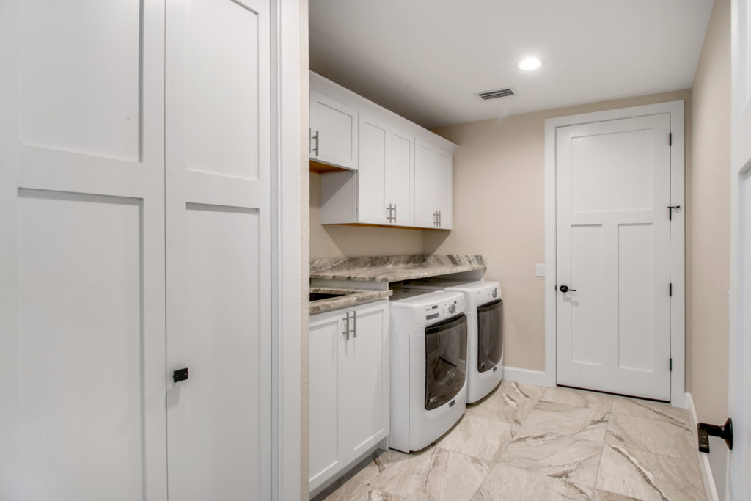 The Nana Model is our latest offering in Southwest Florida new home construction. We spent a few years trying to find the right floor plan that says, “Olde Florida” – and not just look like Key West or the beach, but a house you would find somewhere in the Pines of Florida.
The Nana Model is our latest offering in Southwest Florida new home construction. We spent a few years trying to find the right floor plan that says, “Olde Florida” – and not just look like Key West or the beach, but a house you would find somewhere in the Pines of Florida.
In the pursuit of this vision, we turned to a folder of old floor plans that my Nana & her sister had saved for years from Southern Living Magazine. It’s from their 40+ years collections that we drew inspiration for our newest model. Displaying the classic Southern architecture that they loved – large front porches, room for family and friends to gather and socialize, and even a fire place if you want one (which is not so rare in FL).
We welcome you to enjoy the true Southern Charm of their dreams. So, as Nana & Aunt Tricia would say, “Y’all come on in,” take a virtual tour and make yourself at home.
We also offer a variation with a detached garage and a home office downstairs. hardly Build on your lot, with prices starting at $450,000.
FLOOR PLAN
This floor plan features 4 beds/3.5 baths, 2 car attached garage, for 4,348 total SQFT. Other features include:
- Laundry rooms upstairs and downstairs
- Walk-In closets for plenty of storage
- Large screened in back porch under truss with built-in outdoor kitchen
- 9’+ Ceilings with 8′ doors downstairs
- Large master bath & walk-in closet
- Master bedroom located on the 1st floor
- All-wood, made in the USA, custom inset cabinetry in the kitchen
- And of course – the front porch
